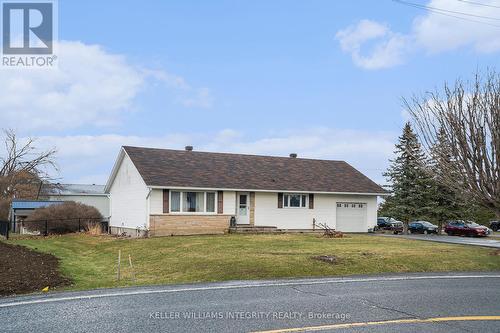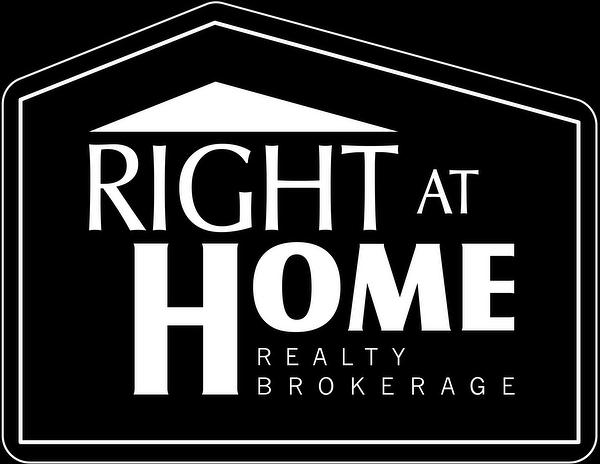



KELLER WILLIAMS INTEGRITY REALTY | Phone: (613) 808-8912




KELLER WILLIAMS INTEGRITY REALTY | Phone: (613) 808-8912

Mobile: 613-857-0857

#101 -
14
Chamberlain
AVE
Ottawa,
ON
K1S 1V9
| Neighbourhood: | 707 - North Dundas (Winchester) Twp |
| Lot Frontage: | 125.6 Feet |
| Lot Depth: | 149.8 Feet |
| Lot Size: | 125.6 x 149.9 FT ; lot size slightly irregular |
| No. of Parking Spaces: | 5 |
| Bedrooms: | 3 |
| Bathrooms (Total): | 1 |
| Zoning: | unknown |
| Community Features: | School Bus |
| Features: | Irregular lot size , Sloping , Flat site , Gazebo |
| Fence Type: | Partially fenced |
| Ownership Type: | Freehold |
| Parking Type: | Garage |
| Pool Type: | Above ground pool |
| Property Type: | Single Family |
| Sewer: | Septic System |
| Appliances: | [] , Water softener , Water Treatment , Dryer , Hood Fan , Microwave , Storage Shed , Stove , Washer , Refrigerator |
| Architectural Style: | Bungalow |
| Basement Development: | Partially finished |
| Basement Type: | N/A |
| Building Type: | House |
| Construction Status: | Insulation upgraded |
| Construction Style - Attachment: | Detached |
| Cooling Type: | Central air conditioning |
| Exterior Finish: | Vinyl siding , [] |
| Fire Protection: | Smoke Detectors |
| Foundation Type: | Block |
| Heating Fuel: | Natural gas |
| Heating Type: | Forced air |