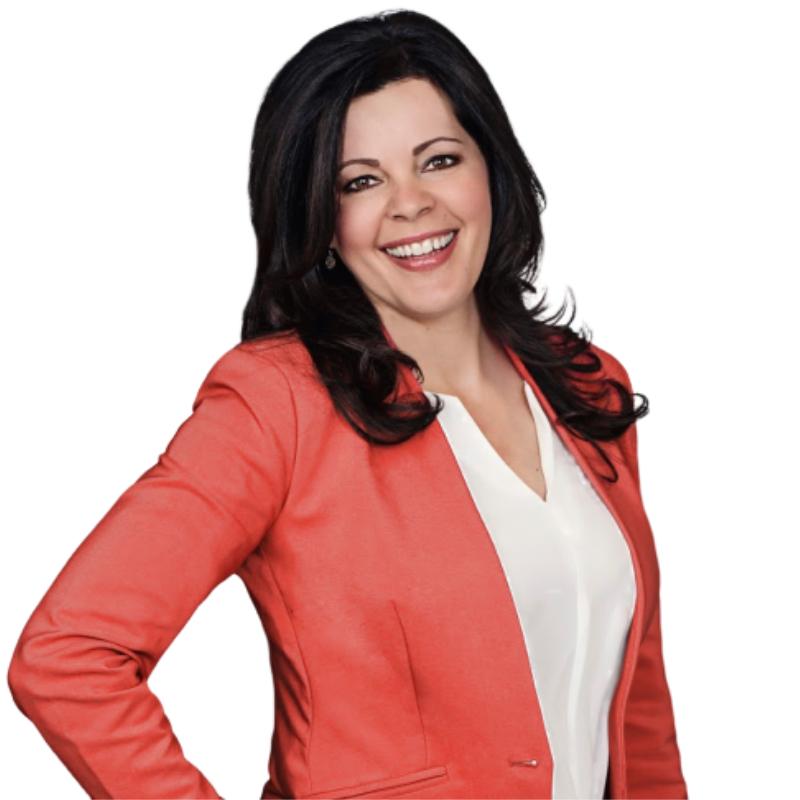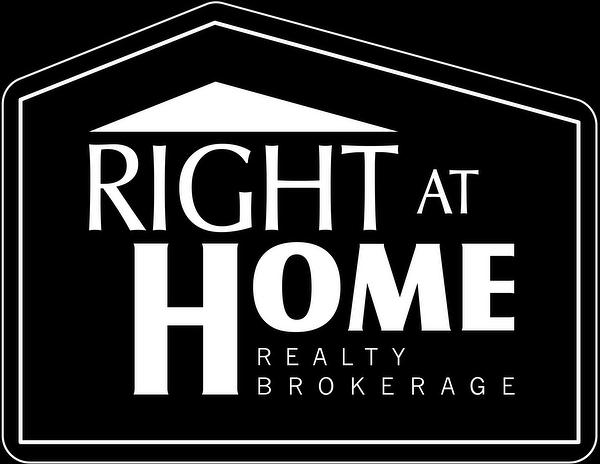



ROYAL LEPAGE INTEGRITY REALTY | Phone: (613) 220-0046




ROYAL LEPAGE INTEGRITY REALTY | Phone: (613) 220-0046

Mobile: 613-857-0857

#101 -
14
Chamberlain
AVE
Ottawa,
ON
K1S 1V9
| Neighbourhood: | 7704 - Barrhaven - Heritage Park |
| Lot Frontage: | 24.8 Feet |
| Lot Size: | 24.9 FT |
| No. of Parking Spaces: | 2 |
| Bedrooms: | 3 |
| Bathrooms (Total): | 3 |
| Bathrooms (Partial): | 1 |
| Equipment Type: | Water Heater |
| Ownership Type: | Freehold |
| Parking Type: | Attached garage , Garage |
| Property Type: | Single Family |
| Rental Equipment Type: | Water Heater |
| Sewer: | Sanitary sewer |
| Appliances: | Garage door opener remote , Dishwasher , Dryer , Stove , Washer , Refrigerator |
| Basement Development: | Finished |
| Basement Type: | N/A |
| Building Type: | Row / Townhouse |
| Construction Style - Attachment: | Attached |
| Cooling Type: | Central air conditioning |
| Exterior Finish: | Aluminum siding , Brick |
| Foundation Type: | Concrete |
| Heating Fuel: | Electric |
| Heating Type: | Forced air |