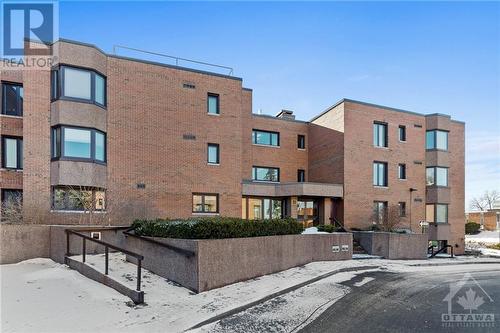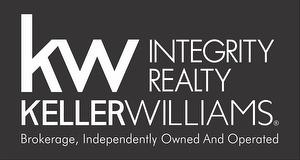








Phone: 613-829-1818
Mobile: 613-857-0857

5&6 -
2148
Carling
AVE
Ottawa,
ON
K2A 1H1
| Neighbourhood: | Civic Hospital |
| Condo Fees: | $979.09 Monthly |
| No. of Parking Spaces: | 1 |
| Built in: | 1984 |
| Bedrooms: | 2 |
| Bathrooms (Total): | 2 |
| Zoning: | Condominium |
| Community Features: | Pets Allowed |
| Maintenance Fee Type: | Landscaping , Property Management , Waste Removal , Caretaker , Water , Other, See Remarks , [] |
| Ownership Type: | Condominium/Strata |
| Parking Type: | Underground |
| Property Type: | Single Family |
| Sewer: | Municipal sewage system |
| Amenities: | Sauna , Storage - Locker , Laundry - In Suite , Exercise Centre |
| Appliances: | Refrigerator , Oven - Built-In , Cooktop , Dishwasher , Dryer , Microwave Range Hood Combo , Washer |
| Basement Development: | Partially finished |
| Basement Type: | Full |
| Building Type: | Apartment |
| Cooling Type: | Heat Pump |
| Exterior Finish: | Brick , Concrete |
| Flooring Type : | Hardwood , Tile |
| Foundation Type: | Poured Concrete |
| Heating Fuel: | Electric |
| Heating Type: | Heat Pump |