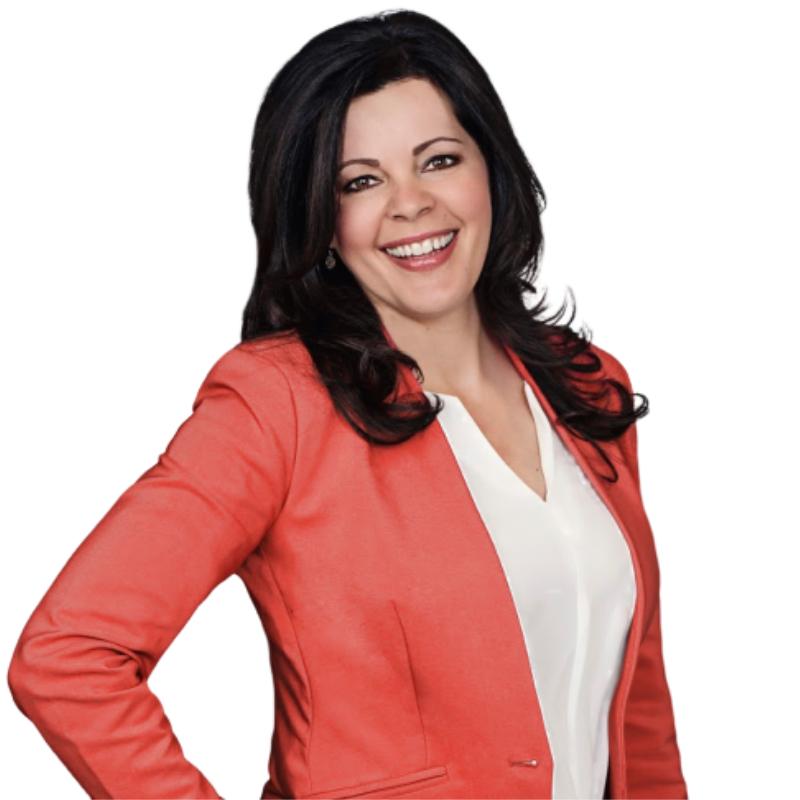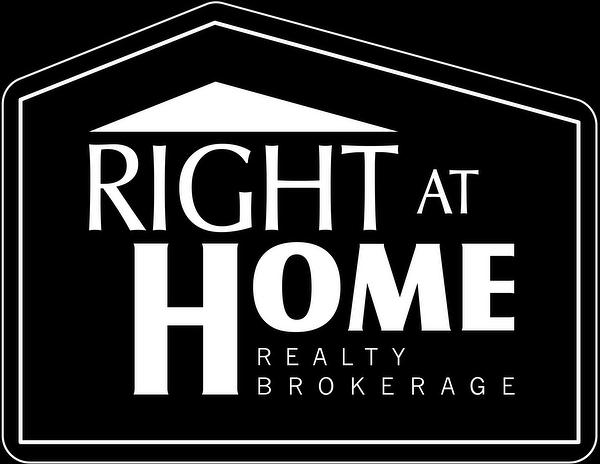



KELLER WILLIAMS INTEGRITY REALTY | Phone: (613) 277-2663




KELLER WILLIAMS INTEGRITY REALTY | Phone: (613) 277-2663

Mobile: 613-857-0857

#101 -
14
Chamberlain
AVE
Ottawa,
ON
K1S 1V9
| Neighbourhood: | 9007 - Kanata - Kanata Lakes/Heritage Hills |
| Lot Frontage: | 51.8 Feet |
| Lot Depth: | 98.3 Feet |
| Lot Size: | 51.8 x 98.3 FT ; YES |
| No. of Parking Spaces: | 4 |
| Bedrooms: | 2 |
| Bathrooms (Total): | 3 |
| Ownership Type: | Freehold |
| Parking Type: | Attached garage , Garage |
| Property Type: | Single Family |
| Sewer: | Sanitary sewer |
| Appliances: | Garage door opener remote , Dishwasher , Dryer , Freezer , Garage door opener , Stove , Washer , Refrigerator |
| Architectural Style: | Bungalow |
| Basement Development: | Partially finished |
| Basement Type: | N/A |
| Building Type: | Row / Townhouse |
| Construction Style - Attachment: | Attached |
| Cooling Type: | Central air conditioning |
| Exterior Finish: | Brick , Vinyl siding |
| Foundation Type: | Poured Concrete |
| Heating Fuel: | Natural gas |
| Heating Type: | Forced air |