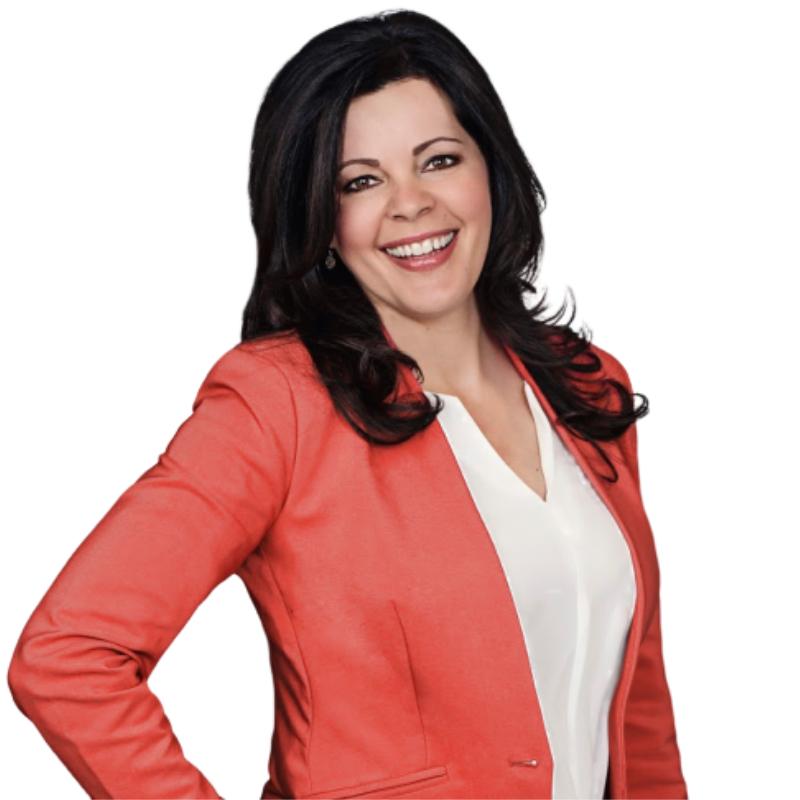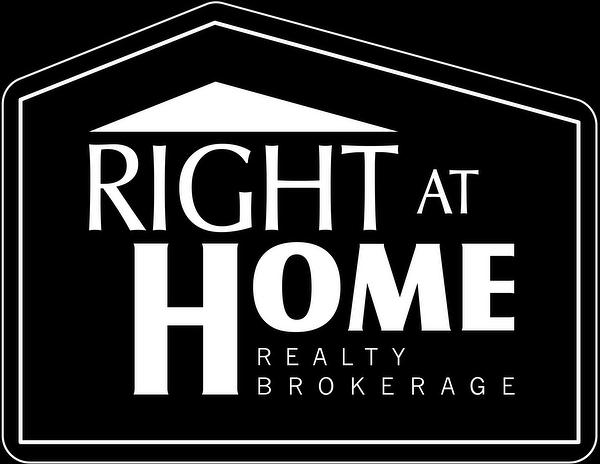



KELLER WILLIAMS INTEGRITY REALTY | Phone: (613) 762-4345




KELLER WILLIAMS INTEGRITY REALTY | Phone: (613) 762-4345

Mobile: 613-857-0857

#101 -
14
Chamberlain
AVE
Ottawa,
ON
K1S 1V9
| Neighbourhood: | 9007 - Kanata - Kanata Lakes/Heritage Hills |
| Lot Frontage: | 35.0 Feet |
| Lot Depth: | 123.6 Feet |
| Lot Size: | 35.07 x 123.63 FT |
| No. of Parking Spaces: | 3 |
| Bedrooms: | 2 |
| Bathrooms (Total): | 2 |
| Amenities Nearby: | Park , Public Transit |
| Fence Type: | Fenced yard |
| Ownership Type: | Freehold |
| Parking Type: | Attached garage , Covered |
| Property Type: | Single Family |
| Sewer: | Sanitary sewer |
| Structure Type: | Deck |
| Architectural Style: | Bungalow |
| Basement Development: | Unfinished |
| Basement Type: | Full |
| Building Type: | House |
| Construction Style - Attachment: | Detached |
| Cooling Type: | Central air conditioning |
| Exterior Finish: | Brick |
| Foundation Type: | Concrete |
| Heating Fuel: | Natural gas |
| Heating Type: | Forced air |