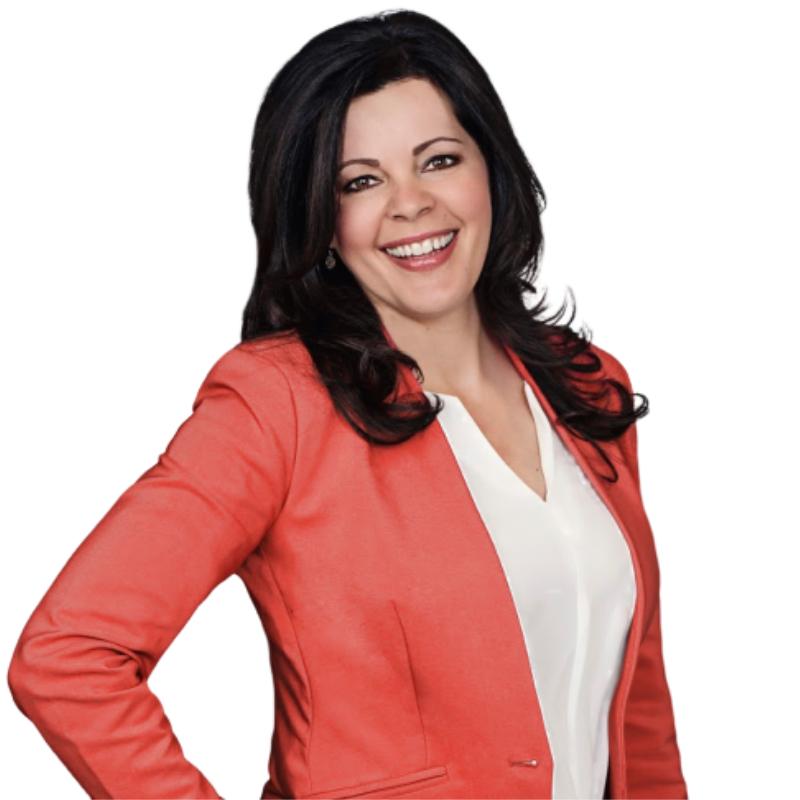Listings
All fields with an asterisk (*) are mandatory.
Invalid email address.
The security code entered does not match.
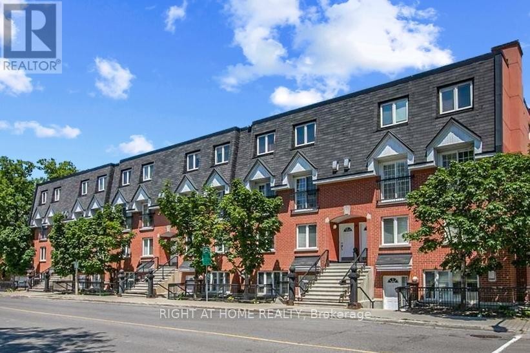
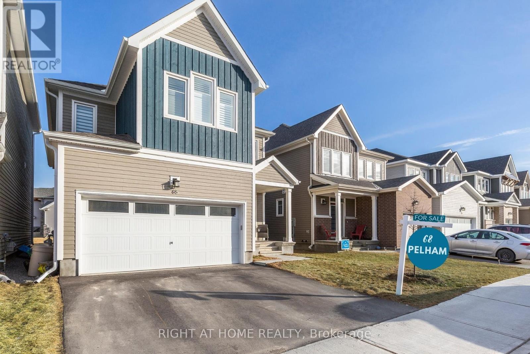

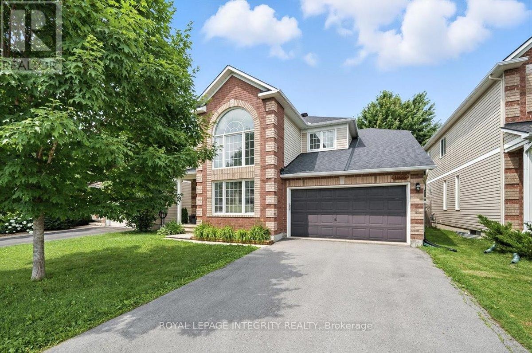
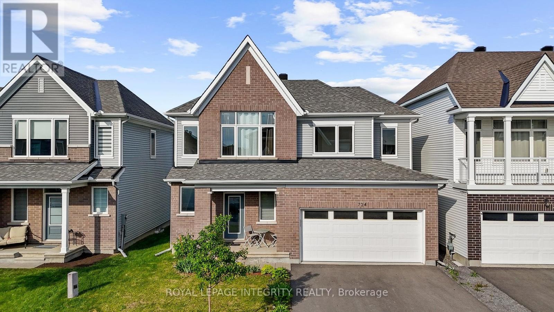
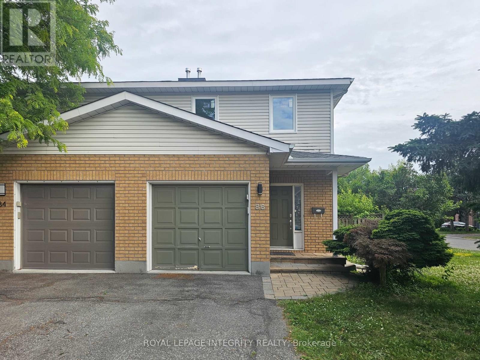
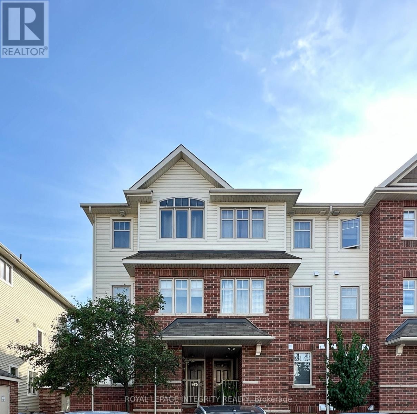
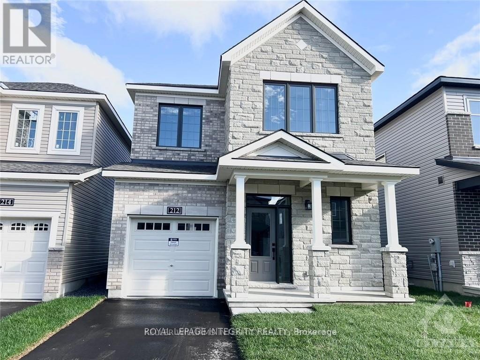
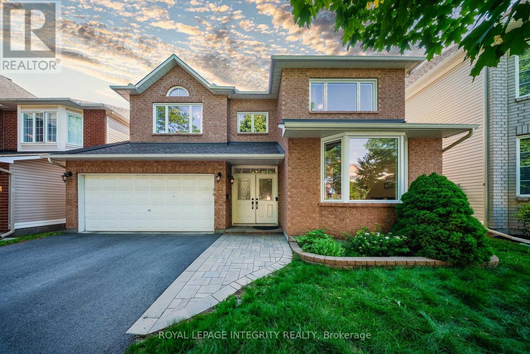
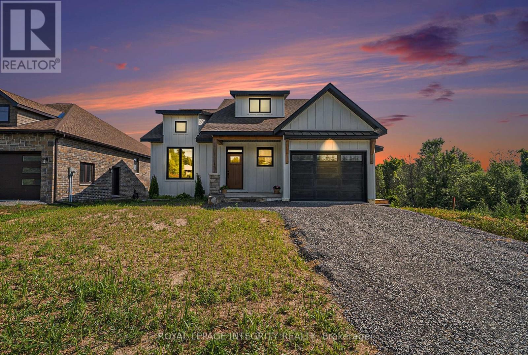
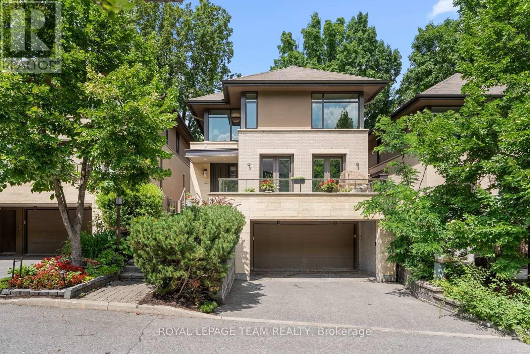


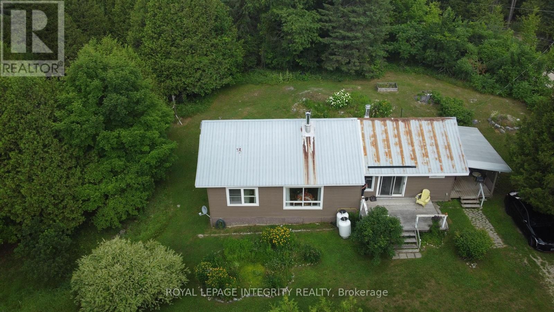
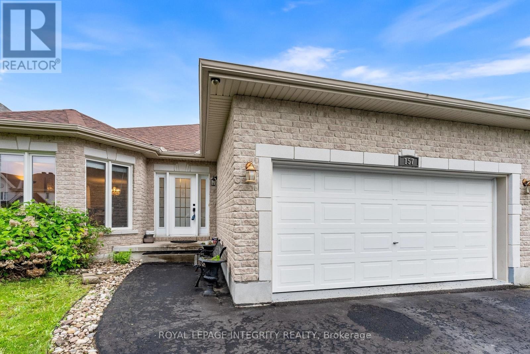
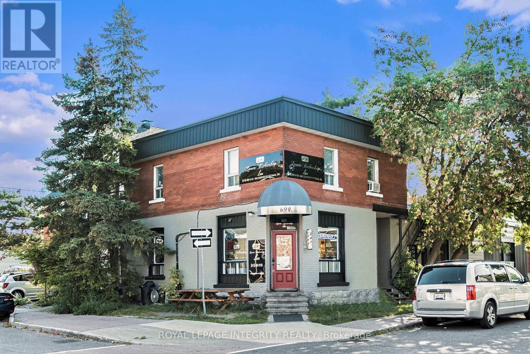
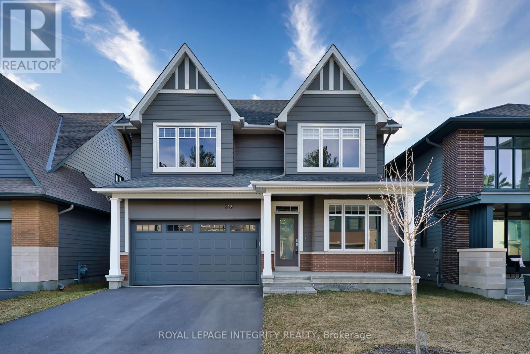
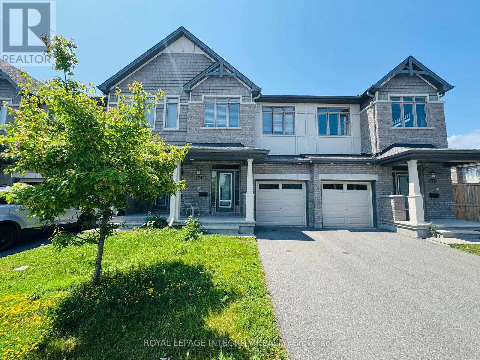
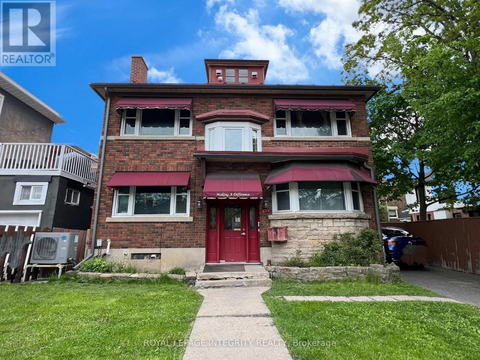
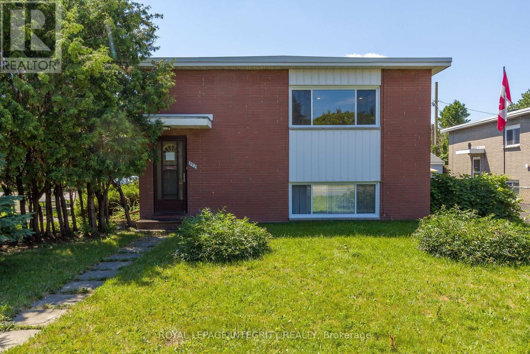
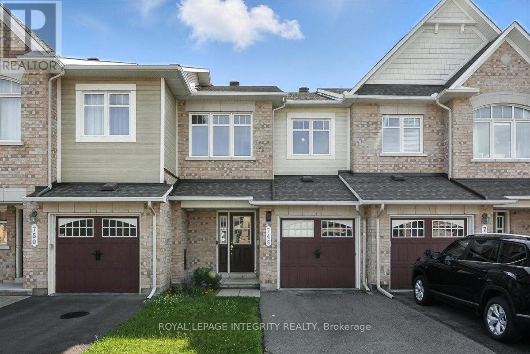
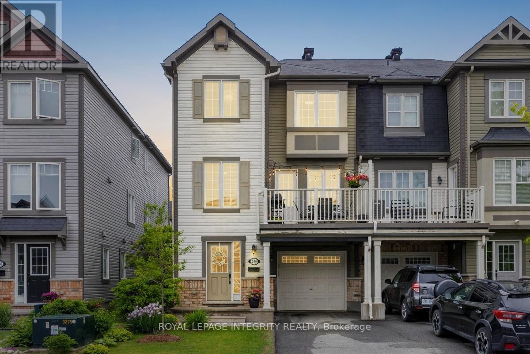
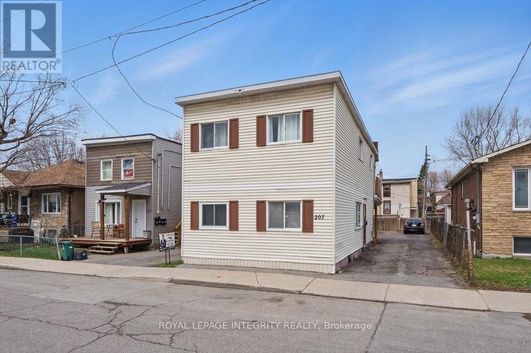
We take your privacy seriously. By selecting "Accept All," you consent to the storage of all related cookies on your device. These cookies improve site navigation, analyze usage patterns, and support our marketing and service endeavors Privacy Policy
All fields with an asterisk (*) are mandatory.
All fields with an asterisk (*) are mandatory.
Already have an account?
Sign in hereAll fields with an asterisk (*) are mandatory.
Sign up for an account
Enter your registered email account and we will send you an email containing a link that you can use to reset your password.
All fields with an asterisk (*) are mandatory.
Please enter and confirm your desired new password.
All fields with an asterisk (*) are mandatory.

All fields with an asterisk (*) are mandatory.
Invalid email address.
The security code entered does not match.
Bedrooms: 2
Baths: 2
$440,000
Bedrooms: 2
Baths: 2
Condo
Listing # X12260754
Stylish 2-Bedroom Condo in the Heart of Ottawa Ideal for Investors, First-Time Buyers & Professionals. Welcome to Unit ...
Bedrooms: 4
Baths: 3
$889,000
Bedrooms: 4
Baths: 3
House
Listing # X12174654
Beautifully built in late 2020 & recently elevated to even higher standards. 4-bed, 4 parking, 2 garage, 3-bath home w/ ...
Bedrooms: 4
Baths: 3
$3,300.00 Monthly
Bedrooms: 4
Baths: 3
House
Listing # X12281454
Dont miss this beautifully upgraded 4-bedroom, 3-bathroom End-unit townhouse located in the sought-after Richardson ...
Bedrooms: 3
Baths: 3
$749,900
Bedrooms: 3
Baths: 3
House
Listing # X12280945
Welcome to 1105 Luesby Crescent - a meticulously maintained 3-bedroom, 3-bathroom home situated on a spacious 50 x 102 ...
Bedrooms: 4
Baths: 3
$820,000
Bedrooms: 4
Baths: 3
House
Listing # X12280814
Welcome to this spacious, well-maintained and upgraded 2021 built 4-bedroom, 2.5-bathroom home located in the ...
Bedrooms: 3
Baths: 3
$2,600.00 Monthly
Bedrooms: 3
Baths: 3
House
Listing # X12280607
[Listing agent will be at the property between 9:30am and 11:30am on Sunday, July 13th - feel free to stop by!] Set on ...
Bedrooms: 2
Baths: 2
$2,300.00 Monthly
Bedrooms: 2
Baths: 2
Condo
Listing # X12280665
Located just steps from Barrhavens bustling Chapman Mills Marketplace, this bright and spacious 2-bedroom, 1.5-bathroom ...
Bedrooms: 3
Baths: 3
$2,990.00 Monthly
Bedrooms: 3
Baths: 3
House
Listing # X12279506
Discover this immaculate single-family home located in the highly desirable Brookline community. Step into a spacious ...
Bedrooms: 4
Baths: 3
$1,069,990
Bedrooms: 4
Baths: 3
House
Listing # X12279644
Nestled in a mature, walkable neighborhood near Algonquin College, this meticulously renovated home offers modern ...
Bedrooms: 2+2
Baths: 3
$925,000
Bedrooms: 2+2
Baths: 3
House
Listing # X12279722
Stunning Custom-Built Bungalow with Walk-Out Basement overlooking Upper Rideau Lake. Welcome to your dream lakeside ...
Bedrooms: 3+1
Baths: 4
$1,828,000
Bedrooms: 3+1
Baths: 4
House
Listing # X12279711
Architecturally significant and impeccably maintained, this distinguished 4-bedroom residence designed by renowned ...
Bedrooms: 2
Baths: 2
$839,900
Bedrooms: 2
Baths: 2
House
Listing # X12279707
Situated on a stunning oversized waterfront lot on the Rideau River, this 2-bedroom, 2-bathroom home offers comfort, ...
Bedrooms: 3
Baths: 4
$919,000
Bedrooms: 3
Baths: 4
House
Listing # X12280028
Welcome to 173 Lamplighters Drive - a perfect combination of a beautiful detached home in a prime location, in one of ...
Bedrooms: 2
Baths: 1
$299,900
Bedrooms: 2
Baths: 1
House
Listing # X12280351
Opportunity knocks in Lanark! This 2-bedroom, 1-bathroom bungalow sits on over 3 acres of beautiful, tree-filled land ...
Bedrooms: 3+3
Baths: 3
$699,900
Bedrooms: 3+3
Baths: 3
House
Listing # X12278975
Welcome to this stunningly updated bungalow that perfectly blends modern elegance with everyday comfort. Freshly painted...
Bedrooms: 3
Baths: 1
$3,000.00 Monthly
Bedrooms: 3
Baths: 1
House
Listing # X12279342
Looking for an updated 3-bedroom apartment in the heart of Centretown? Take a look at this fully renovated main floor ...
Bedrooms: 4
Baths: 4
$3,700.00 Monthly
Bedrooms: 4
Baths: 4
House
Listing # X12278788
Stunning 2022-Built Single-Family Home in Kanata Lakes Richardson Ridge. Welcome to this beautifully designed ...
Bedrooms: 3
Baths: 3
$2,600.00 Monthly
Bedrooms: 3
Baths: 3
House
Listing # X12278176
Welcome to this beautifully maintained 3-bedroom townhouse located in the highly sought-after Emerald Meadows community!...
Bedrooms: 4
Baths: 1
$3,000.00 Monthly
Bedrooms: 4
Baths: 1
Investment
Listing # X12277992
Welcome to this bright and spacious unit #2 with 4 bed 1 bath and kitchen & sunroom in a beautifully maintained duplex ...
Bedrooms: 3+2
Baths: 2
$824,900
Bedrooms: 3+2
Baths: 2
Investment
Listing # X12277820
Client RemarksLocation, Location, Location! Attention Investors Big and Small! This is a rare opportunity you don't want...
Bedrooms: 3
Baths: 3
$649,900
Bedrooms: 3
Baths: 3
House
Listing # X12276731
Welcome to 748 Morningstar Way - a gorgeous and spacious 3-bedroom townhome nestled in the heart of the sought-after ...
Bedrooms: 2
Baths: 3
$529,900
Bedrooms: 2
Baths: 3
House
Listing # X12276644
Welcome to 240 Cayman Road, a beautifully maintained end-unit townhome in the heart of Stittsville offering the perfect ...
Bedrooms: 4
Baths: 2
$574,900
Bedrooms: 4
Baths: 2
Investment
Listing # X12276876
Great opportunity to own a duplex with R4-UA Zoning! This legal up/down duplex at 207 Ethel Street offers immediate ...
Bedrooms: 1
Baths: 1
$2,000.00 Monthly
Bedrooms: 1
Baths: 1
Condo
Listing # X12277300
Welcome to 7 Marquette Avenue #319 a beautifully designed 1-bedroom, 1-bath condo available for lease in the heart of ...
Copyright© 2025 Jumptools® Inc. Real Estate Websites for Agents and Brokers
